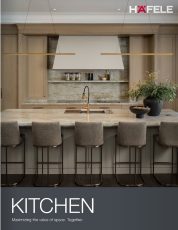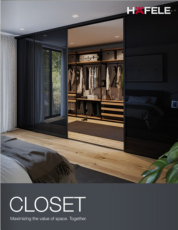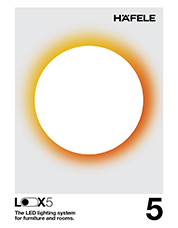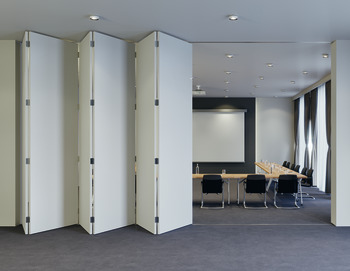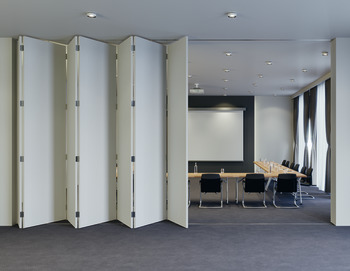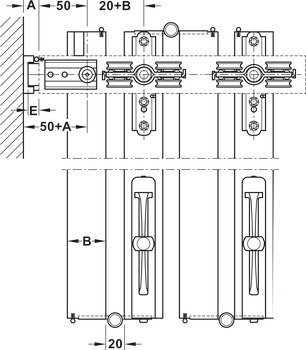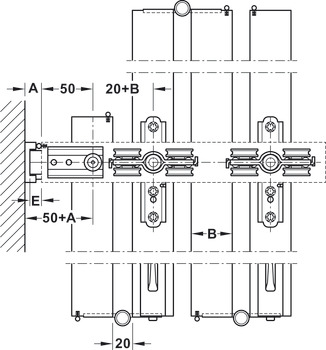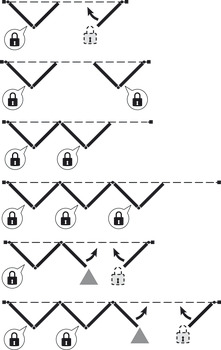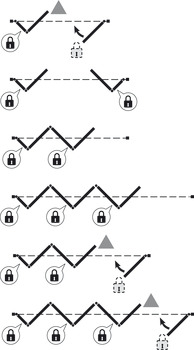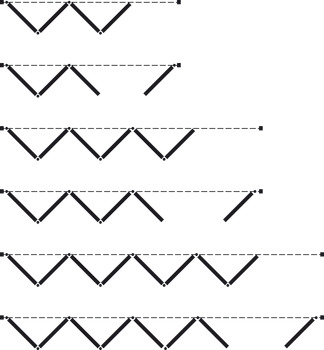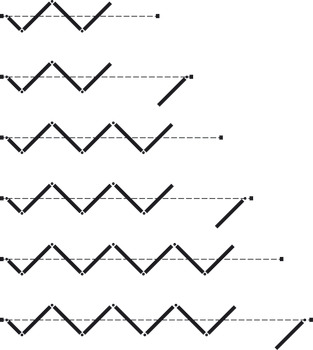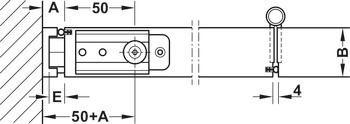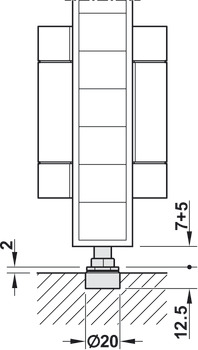Search
Search for product name or article numbers
Search for product name or article numbers
Find products by either scanning QR code or EAN code
Unable to detect / invalid code
Redirecting...
- My account ( )
- Sign in / Register
Sign in / Register
-
Products
- Furniture & Door Handles
-
Furniture & Living Solutions
- View All
- Bathroom Accessories & Sanitary Hardware
- Home & Living Solutions
- Shopfitting Systems
- Office Solutions
- Table Fittings, Legs, Feet & Casters
- Drawers, Drawer Systems & Runners
- Furniture Hinges
- Flap Fittings & Stays
- Door Accessories, Buffers & Stops
- Connectors & Shelf Supports
- Locks, Catches & Bolts
- Kitchen Solutions
- Architectural
- Sliding, Folding & Moveable Walls
- Lighting & Electrical Fittings
- Tools & Consumables
- Commercial
- Services
- About Häfele
- Catalogues
- Worldwide
-
Contact
- Catalogues
-
Contact
Literature
All Literature and AppsSprachauswahl
© 2024 Häfele Canada Inc.
Terms of Use
Privacy Policy
Terms of Sale
Sitemap
Customer Service
E-mail: info@hafele.ca
Tel.:
1.800.423.3531
© 2024 Häfele Canada Inc.
Terms of Use
Privacy Policy
Terms of Sale
Sitemap
Customer Service
Articles could not be added to the wish list.
Install this webapp on your iPhone, tap and click on "Add to homescreen"

